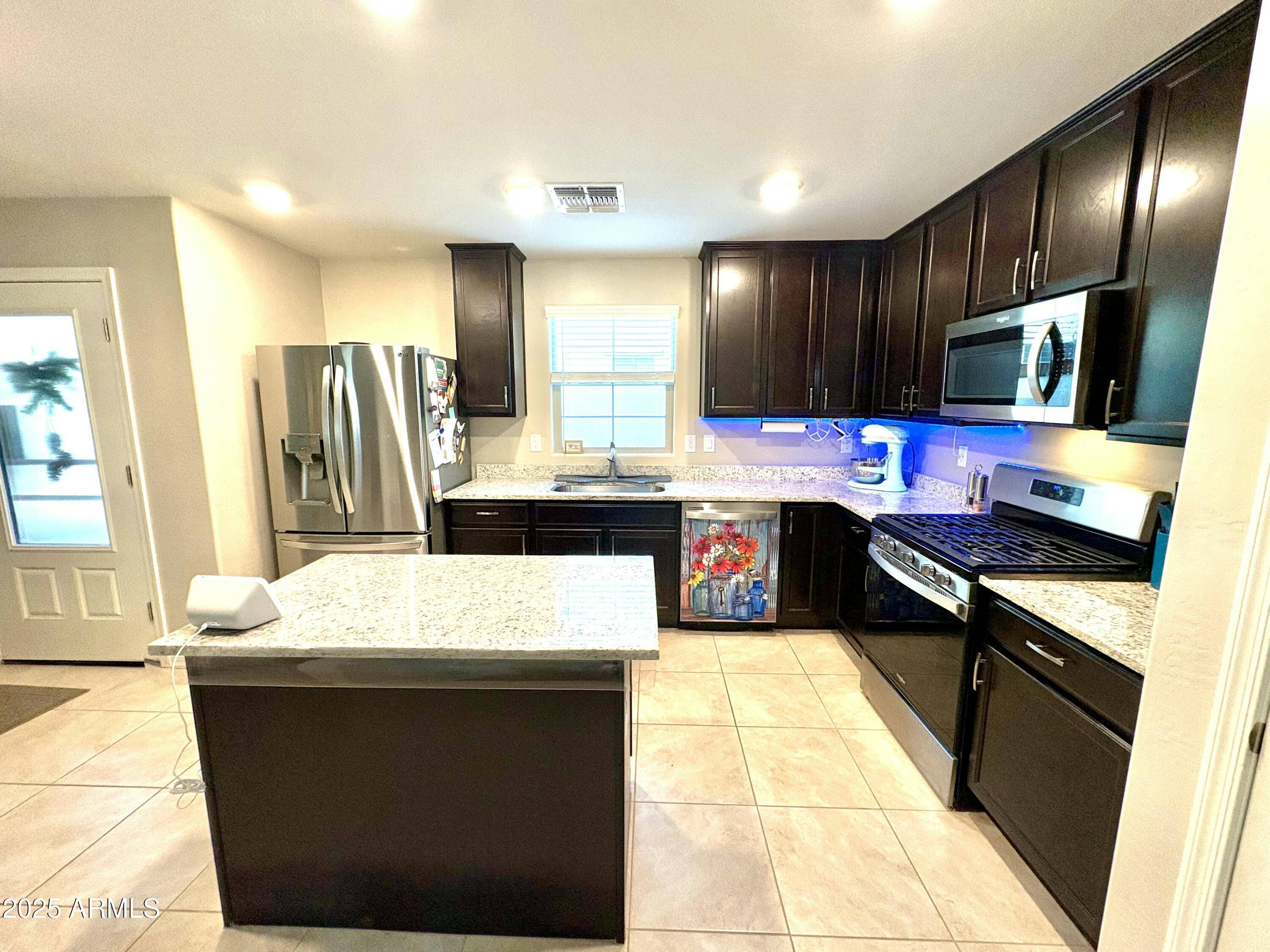3937 S 79TH Lane Phoenix, AZ 85043
UPDATED:
Key Details
Property Type Single Family Home
Sub Type Single Family Residence
Listing Status Active
Purchase Type For Sale
Square Footage 2,100 sqft
Price per Sqft $190
Subdivision Tuscano Pcd Phase 2 Parcel A
MLS Listing ID 6815122
Bedrooms 4
HOA Fees $136/mo
HOA Y/N Yes
Year Built 2020
Annual Tax Amount $1,959
Tax Year 2024
Lot Size 2,655 Sqft
Acres 0.06
Property Sub-Type Single Family Residence
Source Arizona Regional Multiple Listing Service (ARMLS)
Property Description
The kitchen is a chef's delight, featuring granite countertops, ample cabinetry, and a layout that makes entertaining effortless. Retreat to your spacious primary suite, a true sanctuary including a spacious bathroom. Upstairs includes a loft, additional bedrooms designed for versatility—perfect for family, guests, or your own creative space. Full bathroom is available downstairs along with one bedroom. Step outside to your private backyard oasis, for weekend barbecues, starlit evenings, or simply soaking up the Arizona sunshine complete with an Arizona sunroom! Located in a friendly, sought-after neighborhood, you're minutes from top schools, shopping, dining, and all the excitement Phoenix has to offer-onsite dog park and track
Location
State AZ
County Maricopa
Community Tuscano Pcd Phase 2 Parcel A
Direction I-10 West or East. Exit 83rd Avenue (Exit #135) and head South. Drive South on 83rd Ave for 3.5 miles.
Rooms
Other Rooms Loft, Family Room
Master Bedroom Upstairs
Den/Bedroom Plus 5
Separate Den/Office N
Interior
Interior Features Smart Home, Granite Counters, Upstairs, Eat-in Kitchen, Kitchen Island, Pantry, Full Bth Master Bdrm
Heating Natural Gas
Cooling Central Air, Ceiling Fan(s)
Flooring Carpet, Tile
Fireplaces Type None
Fireplace No
Window Features Solar Screens,Tinted Windows
Appliance Gas Cooktop
SPA None
Exterior
Exterior Feature Screened in Patio(s)
Parking Features Unassigned
Garage Spaces 2.0
Garage Description 2.0
Fence Block
Pool None
Community Features Near Bus Stop, Playground, Biking/Walking Path
Roof Type Tile
Private Pool No
Building
Lot Description Desert Front, Cul-De-Sac, Synthetic Grass Back
Story 2
Builder Name LGI
Sewer Public Sewer
Water City Water
Structure Type Screened in Patio(s)
New Construction No
Schools
Elementary Schools Tuscano Elementary School
Middle Schools Santa Maria Middle School
High Schools Sierra Linda High School
School District Tolleson Union High School District
Others
HOA Name Tuscano HOA
HOA Fee Include Maintenance Grounds,Street Maint
Senior Community No
Tax ID 104-52-393
Ownership Fee Simple
Acceptable Financing Cash, Conventional, FHA, VA Loan
Horse Property N
Listing Terms Cash, Conventional, FHA, VA Loan
Virtual Tour https://3d.listingladder.com/tours/iTQs1muiJ

Copyright 2025 Arizona Regional Multiple Listing Service, Inc. All rights reserved.



