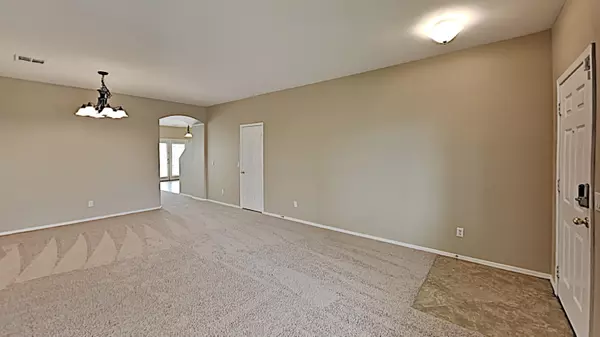For more information regarding the value of a property, please contact us for a free consultation.
3213 W MINERAL BUTTE Drive Queen Creek, AZ 85144
Want to know what your home might be worth? Contact us for a FREE valuation!

Our team is ready to help you sell your home for the highest possible price ASAP
Key Details
Sold Price $338,500
Property Type Single Family Home
Sub Type Single Family Residence
Listing Status Sold
Purchase Type For Sale
Square Footage 2,549 sqft
Price per Sqft $132
Subdivision San Tan Heights
MLS Listing ID 6131311
Sold Date 10/19/20
Bedrooms 5
HOA Fees $75/qua
HOA Y/N Yes
Year Built 2004
Annual Tax Amount $1,640
Tax Year 2019
Lot Size 5,112 Sqft
Acres 0.12
Property Sub-Type Single Family Residence
Source Arizona Regional Multiple Listing Service (ARMLS)
Property Description
VACANT! Don't miss this updated two story home in San Tan Heights! This home offers fresh interior paint and new carpet. Formal living room upon entry and a family room open to the kitchen/dining room at the back of the home. The kitchen features granite tile countertops, an island for extra prep and storage, and stainless steel appliances. Half bathroom on the main floor for guests' convenience. The primary suite, four additional bedrooms and a full bath as well as a loft located on the second floor. The primary ensuite bathroom has dual sinks, separate shower and tub, and a huge walk in closet. The backyard boasts a pool with water feature. Come see!
Location
State AZ
County Pinal
Community San Tan Heights
Area Pinal
Direction East to Mountain Vista Blvd, Right to Hayden Peak Dr, Left to Double Bar Rd., Right to Mineral Butte, Right to home on left.
Rooms
Other Rooms Loft, Family Room
Master Bedroom Upstairs
Den/Bedroom Plus 6
Separate Den/Office N
Interior
Interior Features High Speed Internet, Granite Counters, Double Vanity, Upstairs, Eat-in Kitchen, Kitchen Island, Pantry, Full Bth Master Bdrm, Separate Shwr & Tub
Heating Natural Gas
Cooling Central Air, Ceiling Fan(s)
Flooring Flooring
Fireplaces Type None
Fireplace No
SPA None
Laundry Wshr/Dry HookUp Only
Exterior
Exterior Feature Private Yard
Parking Features Tandem Garage, Direct Access
Garage Spaces 3.0
Garage Description 3.0
Fence Block
Community Features Playground
Utilities Available City Gas
View Mountain(s)
Roof Type Tile
Porch Covered Patio(s), Patio
Total Parking Spaces 3
Private Pool Yes
Building
Lot Description Desert Back, Desert Front, Gravel/Stone Front, Gravel/Stone Back, Grass Front
Story 2
Builder Name UNKNOWN
Sewer Private Sewer
Water Pvt Water Company
Structure Type Private Yard
New Construction No
Schools
Elementary Schools San Tan Heights Elementary
Middle Schools Mountain Vista Middle School - Oracle
High Schools San Tan Foothills High School
School District Coolidge Unified District
Others
HOA Name San Tan Heights
HOA Fee Include Maintenance Grounds,Street Maint
Senior Community No
Tax ID 509-12-043
Ownership Fee Simple
Acceptable Financing Cash, Conventional, VA Loan
Horse Property N
Disclosures Agency Discl Req
Possession Close Of Escrow
Listing Terms Cash, Conventional, VA Loan
Financing Conventional
Read Less

Copyright 2025 Arizona Regional Multiple Listing Service, Inc. All rights reserved.
Bought with Realty ONE Group
GET MORE INFORMATION




