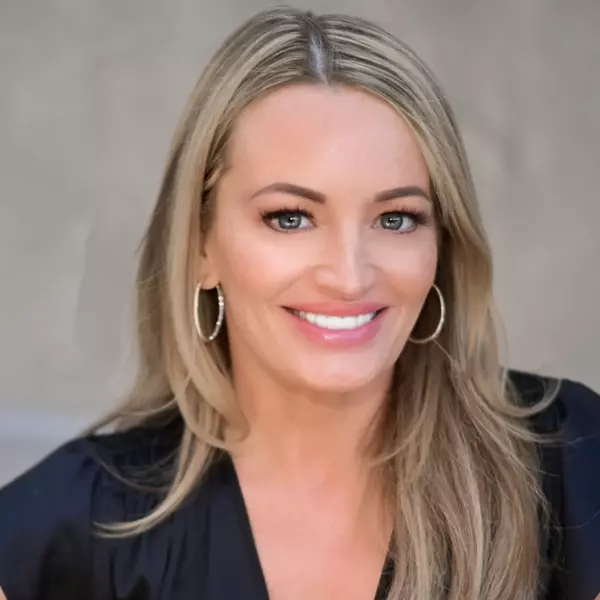For more information regarding the value of a property, please contact us for a free consultation.
7573 W ROVEY Avenue Glendale, AZ 85303
Want to know what your home might be worth? Contact us for a FREE valuation!

Our team is ready to help you sell your home for the highest possible price ASAP
Key Details
Sold Price $595,000
Property Type Single Family Home
Sub Type Single Family Residence
Listing Status Sold
Purchase Type For Sale
Square Footage 2,127 sqft
Price per Sqft $279
Subdivision Tessera
MLS Listing ID 6372273
Sold Date 05/13/22
Style Ranch
Bedrooms 3
HOA Fees $132/mo
HOA Y/N Yes
Year Built 2013
Annual Tax Amount $2,633
Tax Year 2021
Lot Size 0.257 Acres
Acres 0.26
Property Sub-Type Single Family Residence
Source Arizona Regional Multiple Listing Service (ARMLS)
Property Description
Welcome to your new home! This energy efficient property w/RV gate & low maintenance landscape is the one you've been looking for! Welcoming interior is filled w/so much natural light, neutral palette, & wood-look floors. Cook your favorite meals in this impeccable kitchen equipped w/recessed & pendant lighting, stylish backsplash, plenty of cabinet space, gleaming counters, & center island w/breakfast bar. The main bedroom comes w/double-doors, a sitting room, walk-in closet, & private bathroom w/dual sinks. Host fun gatherings in this large backyard w/covered patio, Gazebo, built-in BBQ, synthetic grass, & sparkling blue pool ideal for summer. You MUST see it before it's gone! Act now!
Location
State AZ
County Maricopa
Community Tessera
Area Maricopa
Direction Head north on 75th Ave toward W Cavalier Dr, Left on W Cavalier Dr, Left at the 1st cross street onto N 75th Dr, turns right and becomes W Rovey Ave. Property will be on the left.
Rooms
Other Rooms Great Room
Master Bedroom Split
Den/Bedroom Plus 3
Separate Den/Office N
Interior
Interior Features High Speed Internet, Double Vanity, See Remarks, Eat-in Kitchen, Breakfast Bar, 9+ Flat Ceilings, No Interior Steps, Kitchen Island, Pantry, Full Bth Master Bdrm
Heating Electric, Natural Gas
Cooling Central Air, Ceiling Fan(s)
Flooring Laminate, Tile
Fireplaces Type None
Fireplace No
Window Features Solar Screens
SPA None
Laundry Wshr/Dry HookUp Only
Exterior
Exterior Feature Storage, Built-in Barbecue
Parking Features RV Gate, Garage Door Opener, Direct Access, Side Vehicle Entry
Garage Spaces 2.0
Garage Description 2.0
Fence Block
Pool Private
Community Features Gated, Playground, Biking/Walking Path
Utilities Available SRP
Roof Type Tile
Porch Covered Patio(s), Patio
Total Parking Spaces 2
Private Pool No
Building
Lot Description Desert Back, Desert Front, Synthetic Grass Back
Story 1
Builder Name BEAZER HOMES
Sewer Public Sewer
Water City Water
Architectural Style Ranch
Structure Type Storage,Built-in Barbecue
New Construction No
Schools
Elementary Schools Discovery School
Middle Schools Discovery School
High Schools Independence High School
School District Glendale Union High School District
Others
HOA Name Tessera
HOA Fee Include Maintenance Grounds
Senior Community No
Tax ID 102-07-497
Ownership Fee Simple
Acceptable Financing Cash, Conventional, FHA, VA Loan
Horse Property N
Disclosures Agency Discl Req, Seller Discl Avail
Possession Close Of Escrow
Listing Terms Cash, Conventional, FHA, VA Loan
Financing VA
Read Less

Copyright 2025 Arizona Regional Multiple Listing Service, Inc. All rights reserved.
Bought with HomeSmart
GET MORE INFORMATION




