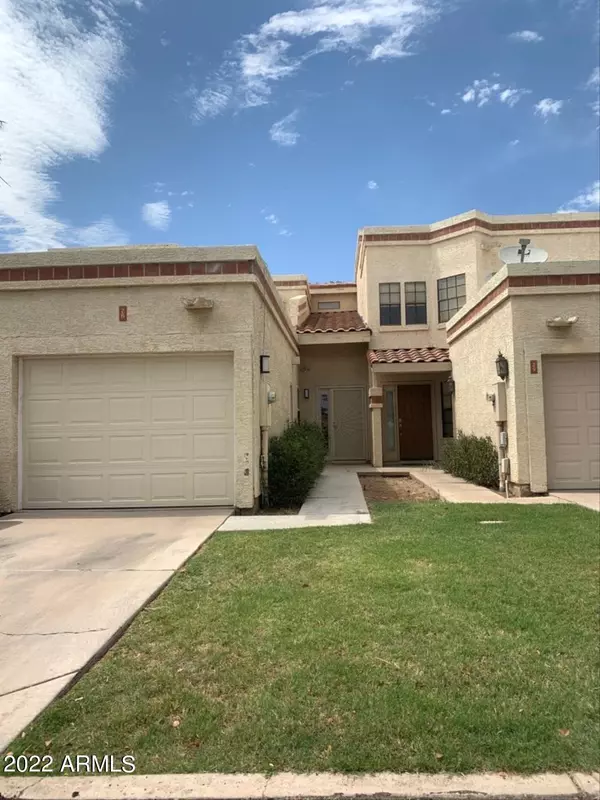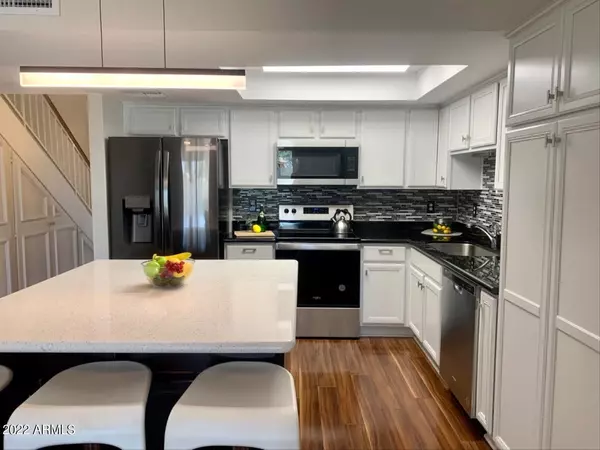For more information regarding the value of a property, please contact us for a free consultation.
250 W JUNIPER Avenue #28 Gilbert, AZ 85233
Want to know what your home might be worth? Contact us for a FREE valuation!

Our team is ready to help you sell your home for the highest possible price ASAP
Key Details
Sold Price $400,000
Property Type Townhouse
Sub Type Townhouse
Listing Status Sold
Purchase Type For Sale
Square Footage 1,252 sqft
Price per Sqft $319
Subdivision Townhomes Of La Vida Serena Amd
MLS Listing ID 6419471
Sold Date 08/18/22
Bedrooms 2
HOA Fees $183/mo
HOA Y/N Yes
Year Built 1986
Annual Tax Amount $640
Tax Year 2021
Lot Size 2,222 Sqft
Acres 0.05
Property Sub-Type Townhouse
Source Arizona Regional Multiple Listing Service (ARMLS)
Property Description
Fresh and move in ready townhome in the heart of downtown Gilbert. Convenience location, close to transit, shopping, dining and more. Step inside this cozy 2 bedroom, 2 bathroom home to find it in pristine condition. The entire unit has been freshly painted neutral three-tone designer paint scheme. The large kitchen features new stainless steel appliances, new hardware and quartz/granite countertops. The extra-large island features seating area and extra storage, which is open to the family room with wood burning fireplace and modern tile. Outside is a spacious covered patio and new artificial turf for easy maintenance. Upstairs you will find the vaulted ceiling owners suite. Bathroom features granite dual sink vanity, new fixtures, updated tiled shower and walk in closet. 1 car garage.
Location
State AZ
County Maricopa
Community Townhomes Of La Vida Serena Amd
Area Maricopa
Direction North on Gilbert Rd. from Elliott. West on Juniper Ave. North at community entrance, 250 W. Juniper. Drive straight through past the pool and make the first left after the guest parking. Home on right
Rooms
Other Rooms Great Room
Master Bedroom Upstairs
Den/Bedroom Plus 2
Separate Den/Office N
Interior
Interior Features Granite Counters, Double Vanity, Upstairs, Breakfast Bar, Vaulted Ceiling(s), Kitchen Island, Pantry, 2 Master Baths, Full Bth Master Bdrm
Heating Electric
Cooling Central Air
Flooring Laminate, Tile
Fireplaces Type 1 Fireplace, Family Room
Fireplace Yes
Window Features Skylight(s)
SPA None
Laundry Wshr/Dry HookUp Only
Exterior
Parking Features Garage Door Opener
Garage Spaces 1.0
Garage Description 1.0
Fence Block
Pool None
Community Features Community Pool, Playground
Utilities Available APS
Roof Type Tile,Built-Up
Porch Covered Patio(s), Patio
Total Parking Spaces 1
Private Pool No
Building
Lot Description Sprinklers In Front, Cul-De-Sac, Synthetic Grass Back
Story 2
Builder Name unknown
Sewer Public Sewer
Water City Water
New Construction No
Schools
Elementary Schools Oak Tree Elementary
Middle Schools Gilbert Junior High School
High Schools Mesquite High School
School District Gilbert Unified District
Others
HOA Name Metro Property Mngmn
HOA Fee Include Roof Repair,Insurance,Sewer,Maintenance Grounds,Street Maint,Front Yard Maint,Trash,Water,Roof Replacement,Maintenance Exterior
Senior Community No
Tax ID 302-14-386
Ownership Fee Simple
Acceptable Financing Cash, Conventional, FHA, VA Loan
Horse Property N
Disclosures Agency Discl Req
Possession Close Of Escrow
Listing Terms Cash, Conventional, FHA, VA Loan
Financing Conventional
Read Less

Copyright 2025 Arizona Regional Multiple Listing Service, Inc. All rights reserved.
Bought with ProSmart Realty
GET MORE INFORMATION




