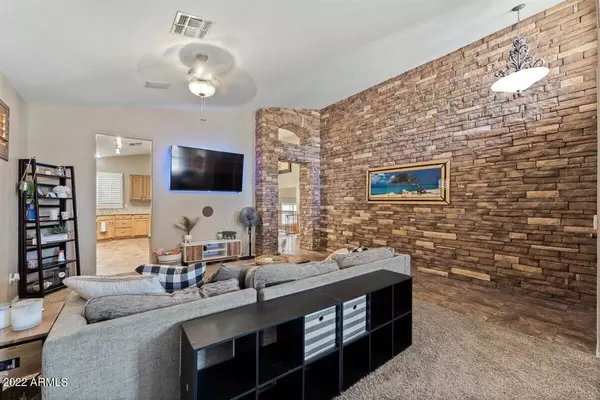For more information regarding the value of a property, please contact us for a free consultation.
1913 E APPALOOSA Road Gilbert, AZ 85296
Want to know what your home might be worth? Contact us for a FREE valuation!

Our team is ready to help you sell your home for the highest possible price ASAP
Key Details
Sold Price $645,000
Property Type Single Family Home
Sub Type Single Family Residence
Listing Status Sold
Purchase Type For Sale
Square Footage 3,331 sqft
Price per Sqft $193
Subdivision Rancho Cimarron
MLS Listing ID 6425676
Sold Date 09/12/22
Bedrooms 5
HOA Fees $44/mo
HOA Y/N Yes
Year Built 1996
Annual Tax Amount $2,677
Tax Year 2021
Lot Size 7,153 Sqft
Acres 0.16
Property Sub-Type Single Family Residence
Source Arizona Regional Multiple Listing Service (ARMLS)
Property Description
LOCATION, LOCATION, LOCATION! Close to the heart of the fabulous community of Gilbert, this amazing tri-level home offers so much! 5beds plus 3 full baths, formal dining and living areas. Resort style backyard with newer OUTDOOR KITCHEN, with built-in BBQ, heated bar area, refrigerator low maintenance turf landscaping, HEATED POOL, pet area, and more! Kitchen w/ GRANITE counter tops and designer cupboards leads to family room w/corner fireplace. The lower level has 2 large beds and full bath, the master and 2 more guest bedrooms on upper level. PLANTATION SHUTTERS, Whole house Kinetico WATER TREATMENT, pool pump replaced 2016, total remodel 2011. New A/C 2017. AMAZING GILBERT SCHOOLS! Just a few miles to restaurants, shopping and freeways. Priced to sell!!
Location
State AZ
County Maricopa
Community Rancho Cimarron
Area Maricopa
Rooms
Other Rooms Family Room
Master Bedroom Split
Den/Bedroom Plus 5
Separate Den/Office N
Interior
Interior Features High Speed Internet, Granite Counters, Double Vanity, Upstairs, Breakfast Bar, 9+ Flat Ceilings, Kitchen Island, Pantry, Full Bth Master Bdrm, Separate Shwr & Tub
Heating Natural Gas
Cooling Central Air, Ceiling Fan(s)
Flooring Carpet, Tile
Fireplaces Type 1 Fireplace, Family Room
Fireplace Yes
Window Features Solar Screens
SPA None
Laundry Wshr/Dry HookUp Only
Exterior
Parking Features Garage Door Opener, Attch'd Gar Cabinets
Garage Spaces 3.0
Garage Description 3.0
Fence Block
Pool Private
Community Features Playground, Biking/Walking Path
Utilities Available SRP
Roof Type Tile
Porch Covered Patio(s), Patio
Total Parking Spaces 3
Private Pool No
Building
Lot Description Sprinklers In Rear, Sprinklers In Front, Desert Back, Desert Front
Story 2
Builder Name Diamond Key
Sewer Sewer in & Cnctd, Public Sewer
Water City Water
New Construction No
Schools
Elementary Schools Finley Farms Elementary
Middle Schools Greenfield Junior High School
High Schools Gilbert High School
School District Gilbert Unified District
Others
HOA Name Sentry Management
HOA Fee Include Maintenance Grounds
Senior Community No
Tax ID 304-21-254
Ownership Fee Simple
Acceptable Financing Cash, Conventional, FHA, VA Loan
Horse Property N
Disclosures None
Possession By Agreement
Listing Terms Cash, Conventional, FHA, VA Loan
Financing Conventional
Read Less

Copyright 2025 Arizona Regional Multiple Listing Service, Inc. All rights reserved.
Bought with HomeSmart
GET MORE INFORMATION




